How a Drawing on a Napkin turned into a Suite
Travelling back to Vienna in the 1950s, with the comfort of 2017. That's what you will feel like in our "Theater Suite". How the interior of the former Café Ritter, lamps by Tom Dixon and a vintage parquet floor found their way into that new room, explains its architect Roland Nemetz in the following interview. Listen to his ideas and get an insight into our brand new suite M. As the interview is in German, you can read the whole text version below.
The full Interview in text version
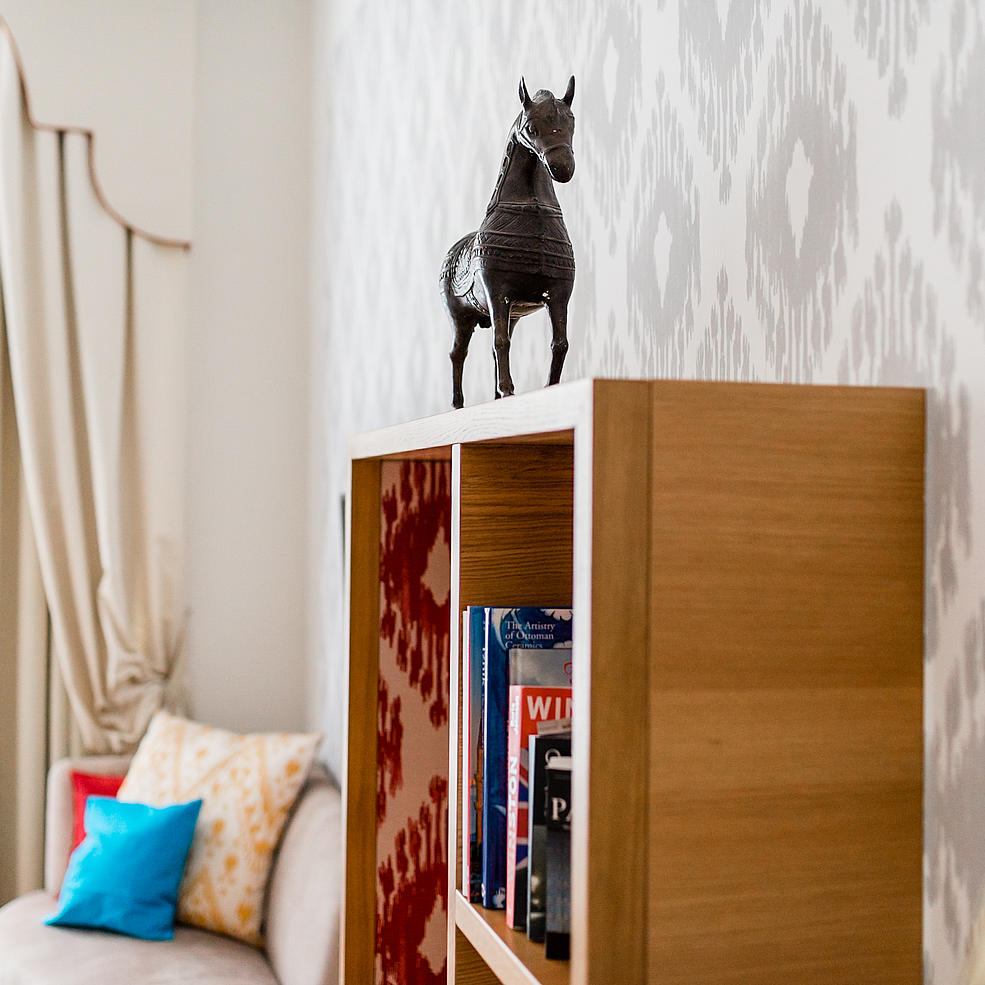
Why did you actually decide to work with Altstadt Vienna?
Thanks to our own membership in European Castles & Historic Hotels, I have known Hotel Altstadt Vienna and Otto Wiesenthal for a number of years. For me, the Altstadt Vienna has always played an exemplary role in innovation, mood, calm and identity. When guests come to Vienna, it’s here they find the kind of hotel they have always wished for. Some time ago, Mr. Wiesenthal and I created booklets together, which he used as advertising for his hotel and we used to market our office. We have never built anything together, though we often chatted about architecture and planning. This time, however, the perfect opportunity presented itself. He asked us if we would like to work with one of the four rooms, and I was more than happy to say yes.
What guidelines did the owner and Altstadt Vienna give you?
The guidelines we were given were actually quite minimal, I have to say. Together, we inspected the shell that was left standing after the former units – I believe they were apartments – had been demolished. Focusing on this particular room wasn’t even my choice. Rather, it was Otto Wiesenthal who asked me if I could imagine designing this room looking out on the courtyard. The overall framework for the project was clear to me. After we saw that it was a larger-sized room, we knew that we wanted to turn it into a suite, not just a bedroom with a bathroom, something that had the potential to be even more. Beyond that, there were no other precise requirements. The hotel itself provided all the guidelines we needed. All you need to do is look around you, and the quality of work expected immediately becomes very, very clear.
The hotel has many diverse faces and every room is different. Nonetheless, there is a common thread running through each. That thread is the designer’s personal interpretation of the Viennese attitude towards life itself. How did you manage to integrate that into this room?
One of the first steps was to think about the room per se and what made it unique. The task of coming up with an appropriate name wasn’t easy at all. We generated all kinds of fantastical ideas, all of which we eventually ended up rejecting. Once, on a visit to the construction site, I happened to look out of the window and wondered what was under that glass roof over there. It's the so called "Off-Theater". So, that was when we gave birth to the idea of naming this room, with its view of the theater and the glass roof, the Theater Suite. The name was adopted and also sparked the imagination of our client: A makeup table and other theatrical elements could easily be integrated into the room. These were some of the considerations that we ultimately brought to fruition.
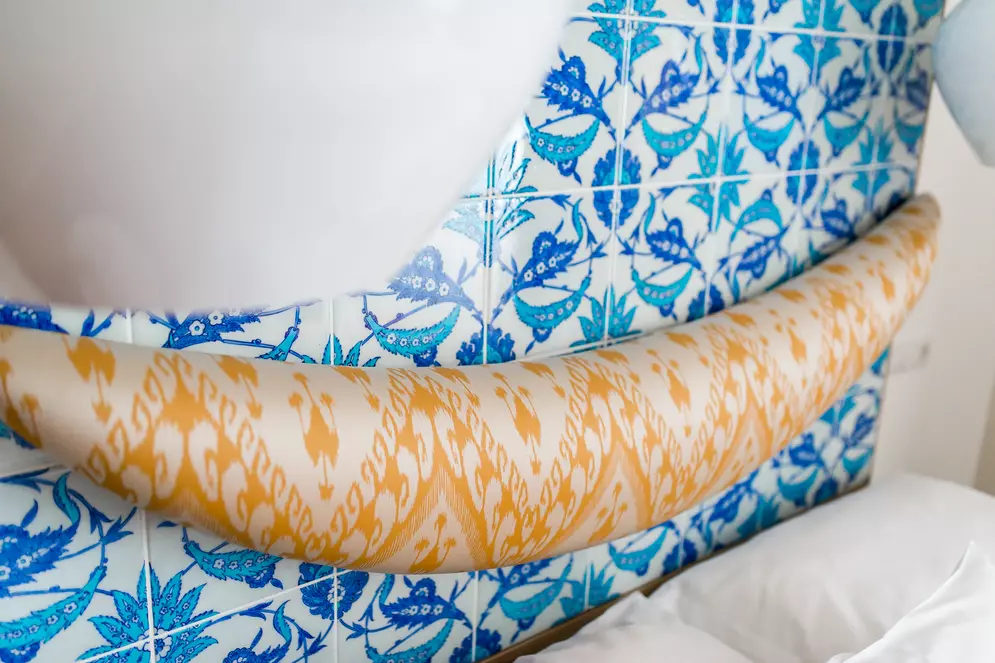
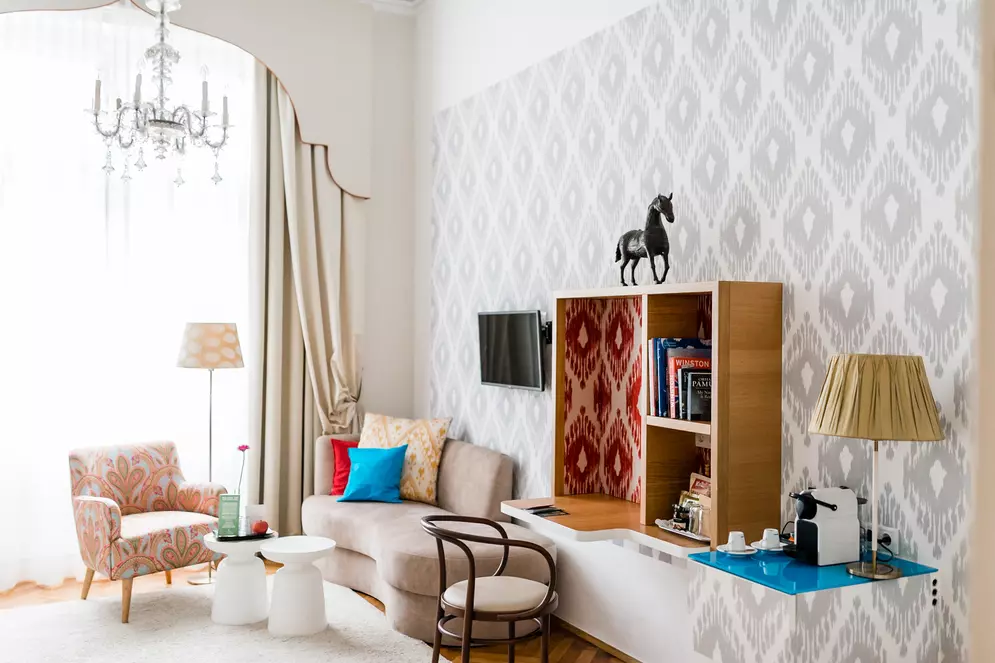
In the specific case of the Theater Suite at the Altstadt Vienna, are there one or two aspects you can point out that you perhaps did differently precisely because of those kinds of experiences?
For me, it’s very important that a hotel room is functional. Aesthetics and form are a given as well, of course. Human needs, such as the toilets, bathroom etc. – must be met perfectly. And that’s something that I, as a hotel operator, also want. Beside that, there should also be a place where you can work, such as a desk. Even on my holidays, I always have my architectural plans with me, while others bring their laptop with them, for example. There should also be a place to sit down, just as there is here. If possible, also somewhere to rest or enjoy a midday nap. In this suite, we even had the chance to bring in a small bar. Allowing the guest to invite a couple of guests of his or her own into the room for some snacks and drinks.
What can you tell us about the furniture, décor and materials that you selected for the room?
We have attempted to integrate all necessary functions into a single wall. There is an open bathtub, that you can hide – if desired – by a theater curtain. Otherwise, for me the décor is a blend of traditional Viennese furniture reflective of post-war modernism, which we consciously happened upon and brought together here.
The parquet flooring is from the Stadthalle in Vienna. Quite by chance, we were offered armchairs and the matching bench from Café Ritter, which architect Roland Rainer had designed. Yet another find, dating from the same time period, brought us the desk. That was the era of so-called SW furniture, produced as part of a social program in Vienna, and of very good quality. Also by chance, we found a spoke-back chair likewise by Roland Rainer. You might almost say we had gone ahead and planned a “Rainer Room”. Virtually every piece is from Vienna. The cloverleaf table is an item we found by chance at an antique dealer’s in the Fourth District.
The mirror also has its own small story to tell. It comes from the former Messepalast. The frame which now holds the mirror was once used to post notices for the various events that were held there. And then there is the art, of course. Pictures of famous actors from Vienna, supplied from the hotel’s own collection as well as by the Salzburg Festival. There is also a detail right by the entrance. Artist Martina Mara-Braun painted a quote she found on a theater curtain. We displayed it in the entranceway as an extension of the theater theme.
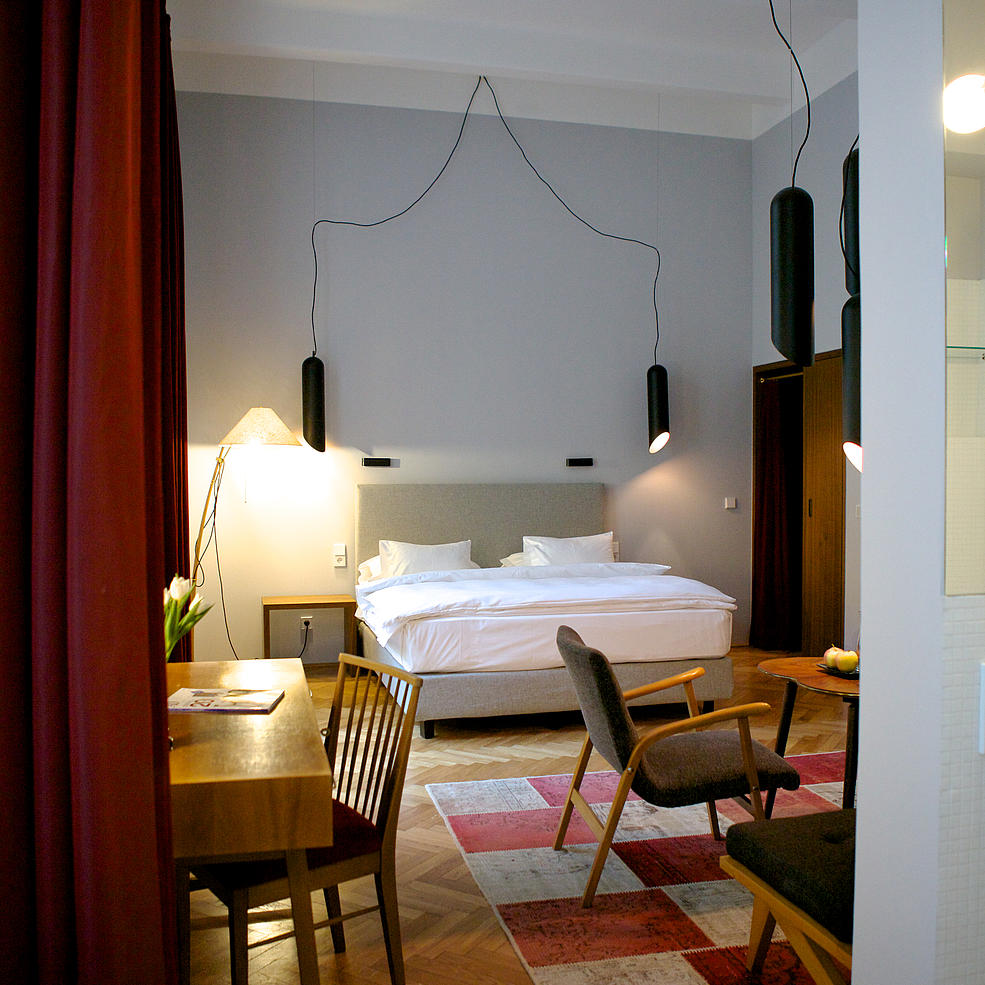
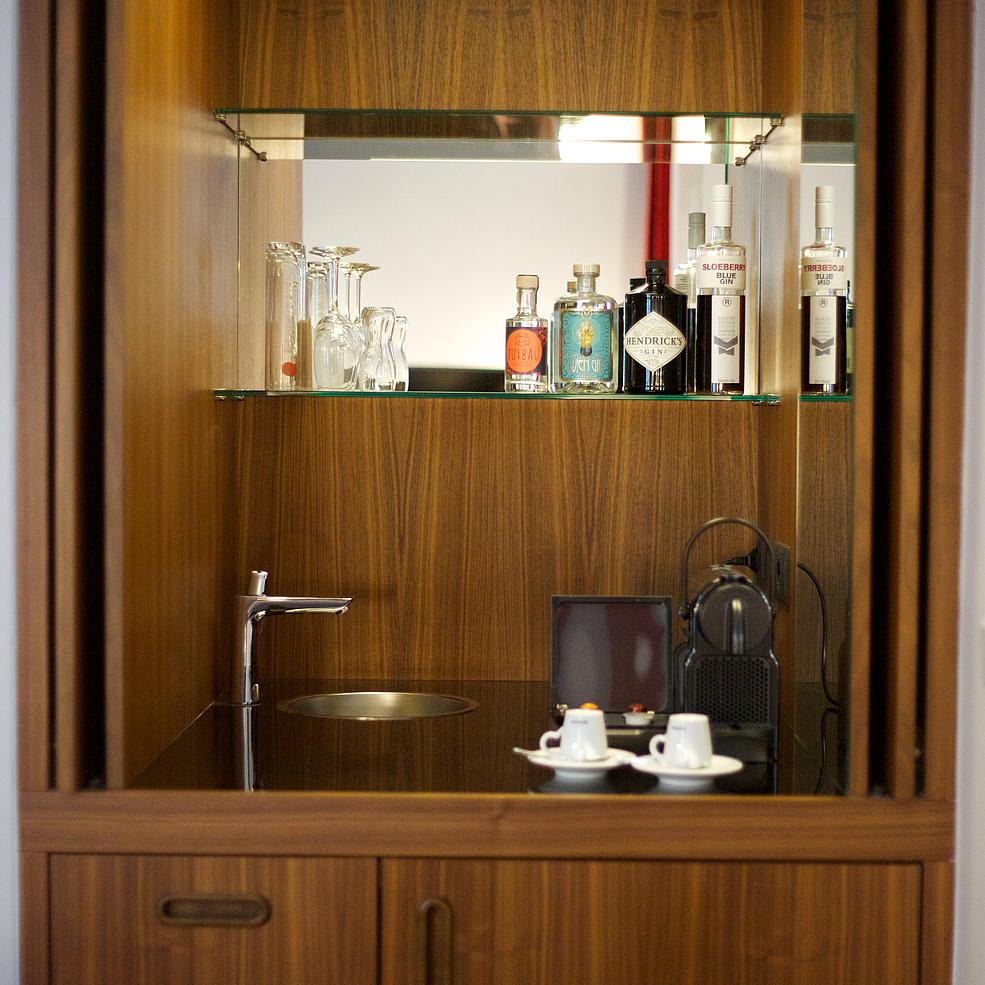
Now a personal question: How does your own taste in home décor differ from how you designed this room?
Not at all, to be quite honest. The main difference, perhaps, is that the styles I use in my own living spaces are actually quite eclectic when it comes to time periods. Next to a modern chest used for my pen collection, you’ll find a Renaissance dresser. So there’s actually a total style mix, one which also includes Jugendstil. I should point out that my father and I, even as students, used to collect a lot of furniture as well as paintings. Becoming quite an assortment, and which I eventually also used to furnish my own home. As for this suite, we demonstrated a little more self-control, not mixing up the different styles quite as much. Things in my own home are much more extreme.
You mentioned your collection of pens. You are famous for sketching designs and coming up with ideas in all kinds of unusual places. Could you tell us what your first design was, and how you managed to put this particular room of yours down on paper?
Sketches are always the starting point. Practically at any time of day or night, wherever I happen to be sitting and have time to ponder. That can just as easily be over dinner or breakfast. I then gather together all of the scraps of paper and try to assemble them into a coherent plan. That’s where my office steps in.
My team goes ahead and draws it to scale, calculating the exact dimensions in the process, of course. Then we discuss everything and make the necessary corrections. We actually changed the floor plan for the suite two or three different times. The basic concept was clear, but the fine details, the arrangement of all the features, had to be determined precisely. But back to that underlying idea. At some point it will come to you. And when it does, there is always something at hand that you can jot it down on. That something might be as basic as a dinner napkin.
Sometimes architects have a particular type of guest in mind, whom they imagine staying in the space they have designed. Who might that be in this case?
Actually, I do have someone in mind. Though for ourselves, we formulated the question a little differently. What are guests like who come to Vienna, and what kinds of guests tend to stay at the Altstadt Vienna? I know, it’s a very international cocktail. People come from America, Europe and, of course, Austria. Guests who stay here have a certain expectation. After all, the name of the hotel is “Altstadt Vienna”. For me, it is important to do my part, through this Theater Suite, to fulfil many of those expectations. And that includes giving the guest an opportunity to encounter typical Viennese furniture, and allowing them to sense the typical Viennese ambience. In that regard, ultimately, it doesn’t matter where the guest comes from. The Theater Suite might quite readily be enjoyed by a guest who is perhaps only spending one or two days in Vienna, and who wishes to invite a few friends up to their room for a small party including buffet snacks and some drinks. That’s how I envisioned guests who might stay in this room.
With regards to the furniture, I would also like to add that we tried to do everything cost-consciously. That probably has much to do with the fact that hotels are also part of our own business. Far from being overly frugal, it shows that we wanted to be very purposeful, and offer high quality without incurring excessive expenses. That is always a concern of mine. I worked for many years with a general contractor. Sadly, he has since passed away. But he always said to me: “The art isn’t in building expensively, but in building cheaply.” I wouldn’t use the word “cheap”, but we should absolutely build affordably and reasonably. Then we know we are on the right track. That was also one of the guidelines that I set for myself.
Otto Wiesenthal is a very pleasant client, the kind of person you don’t encounter very often. If you ask him if it’s ok to do something, he generally says, “You are the architect, that’s something you need to decide.” That’s somewhat of a rarity. Many people want you to suggest something, but then they make their own decision, often going in the complete opposite direction. That is definitely not the case here, which makes me very happy.
For me, it isn’t only important that a room is inhabitable and comfortable, the atmosphere of the lighting also has to be just right. If you take a look around, you notice several lamps that are very similar to what you might encounter at makeup tables in a theater. The five Tom Dixon Pipes already belonged to the Altstadt. Of course, we couldn’t use all five in the exact same place, they had to be split up: Two of them over the nightstands, and three above the coffee table. Otherwise, the lighting is rather restrained.
What was the idea behind the bathroom design?
We wanted the bathroom to be both open yet not open. The space allowed for us to install a beautiful, modern freestanding bathtub. You can clearly see this tub from the room, if that is what you want. If not, we have a theater curtain which can be drawn across. In addition to that, there is a floor-level shower. The washstand was designed by Matteo Thun. We spent a long time trying to find the perfect one. We like this one particularly, because it has a second storage shelf where guests can keep their various bathroom essentials. When it comes to chic-looking washstands, that’s a basic feature that is often overlooked. We also really like the rail which you can hang your towels on. The big mirror enlarges the room and allows you to see yourself clearly. But all of this in a very discrete setting, so that you can always seclude yourself whenever you wish.

